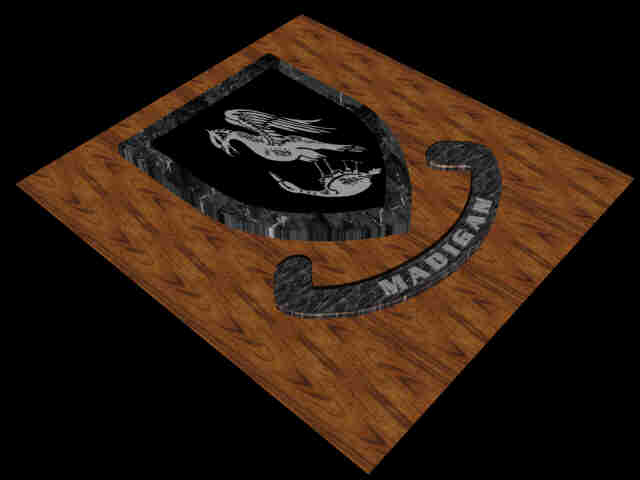We had made arrangements to meet our interpreter,
Kandice Zemar, an Exxon oil intern, working part
time for the Billings Preservation Society, who
manage the Mansion.
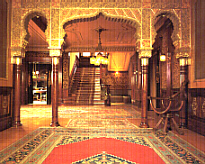 For the next hour she
explained the details of this marvelous architecture,
and the personalities that shaped it.
The Mansion is somewhat unusual in that there are a multitude of
styles and themes running through it. The
entranceway is spectacular, with a Moorish hall
displaying a Saracenic arch created from the
Alhambra in Granada, Spain. The three Moorish
horseshoe arches rest on four mahogany columns.
For the next hour she
explained the details of this marvelous architecture,
and the personalities that shaped it.
The Mansion is somewhat unusual in that there are a multitude of
styles and themes running through it. The
entranceway is spectacular, with a Moorish hall
displaying a Saracenic arch created from the
Alhambra in Granada, Spain. The three Moorish
horseshoe arches rest on four mahogany columns.
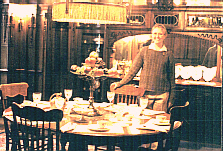 We were taken through the main hall, which was
used as a music room, to the dining room where I
snapped a picture of Kandice. This room is done
lavishly in wood from ceiling to floor which is
covered with an Indian rug. A china cabinet and
sideboard take up the entire west wall.
We were taken through the main hall, which was
used as a music room, to the dining room where I
snapped a picture of Kandice. This room is done
lavishly in wood from ceiling to floor which is
covered with an Indian rug. A china cabinet and
sideboard take up the entire west wall.
In contrast to these themes,
are the two attached parlors, separated by two Corinthian columns.
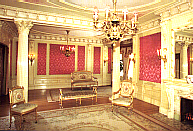 These
spectacular rooms are created in Louis XVI style
with nothing spared. The wall panels are of rose
colored woven damask silk, the ceiling is of hand
painted frescoes depicting fields of flowers.
These
spectacular rooms are created in Louis XVI style
with nothing spared. The wall panels are of rose
colored woven damask silk, the ceiling is of hand
painted frescoes depicting fields of flowers.
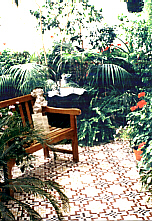 The rug was made in Aubusson France and was woven from
designs submitted by Mattie.
The rug was made in Aubusson France and was woven from
designs submitted by Mattie.
Off from both the family room and the dining room
is a 15 by 25 foot conservatory which is heated with
hot water. The conservatory floor is a mosaic tile.
The family maintained a large assortment of flowers
and other plants. Some of the plants on display today,
are the original plants that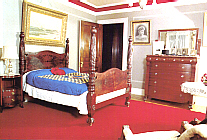 were started by Mrs.
Moss. The center room of the second floor was intended as
billiard room, though no table was ever put in place.
were started by Mrs.
Moss. The center room of the second floor was intended as
billiard room, though no table was ever put in place.
Off this room were the many bedrooms for the children, along with the apartment designed for Mattie’s parents. A third floor contained rooms for the three servants that attended the family. In reviewing the house, one must take notice of the surrounding lawns and gardens blooming with an assortment of fragrant and colorful flowers. All in all, a very enjoyable afternoon.
*** THE END ***

