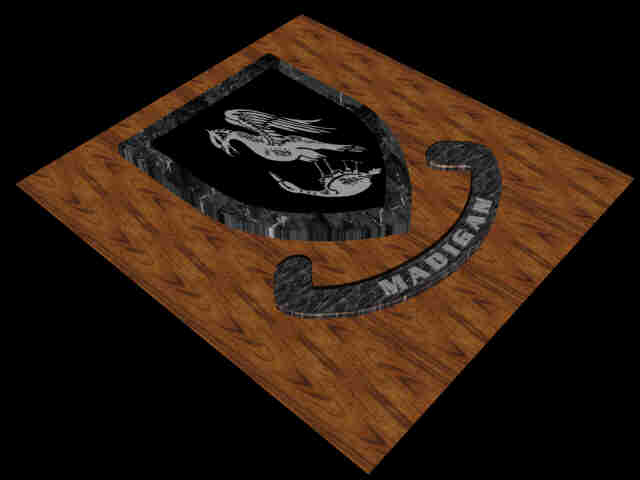The Moss Mansion
Billings, Montana
June 21st, 1998
In contrast to these themes,
are the two attached parlors, separated by two Corinthian columns. These
spectacular rooms are created in Louis XVI style
with nothing spared. The wall panels are of rose
colored woven damask silk, the ceiling is of hand
painted frescoes depicting fields of flowers.
Off from both the family room and the dining room
is a 15 by 25 foot conservatory which is heated with
hot water. The conservatory floor is a mosaic tile.
The family maintained a large assortment
Off this room were the many bedrooms for the
children, along with the apartment designed for
Mattie’s parents. A third floor contained rooms for
the three servants that attended the family.
In reviewing the house, one must take notice of the
surrounding lawns and gardens blooming with an
assortment of fragrant and colorful flowers. All in
all, a very enjoyable afternoon.  The continental divide is an imaginary line that
separates the eastern half of North America from the
Western
The continental divide is an imaginary line that
separates the eastern half of North America from the
Western
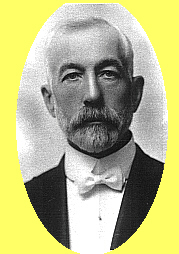 half. It passes through many places. One of
them is Billings Montana. Founded in 1882, seven
years before Montana became a state, Billings
represented the spirit of the old West while
embracing the changes of the new era. Into this
climate came Preston Boyd Moss, determined to
open a bank. He did just that, and then, founded a
newspaper, and created a central heating plant
known as the Billings Utility Company. His
accomplishments in industry and trade would go on
for many years, making him one of the wealthiest
men in Montana.
He and his wife Mattie
half. It passes through many places. One of
them is Billings Montana. Founded in 1882, seven
years before Montana became a state, Billings
represented the spirit of the old West while
embracing the changes of the new era. Into this
climate came Preston Boyd Moss, determined to
open a bank. He did just that, and then, founded a
newspaper, and created a central heating plant
known as the Billings Utility Company. His
accomplishments in industry and trade would go on
for many years, making him one of the wealthiest
men in Montana.
He and his wife Mattie
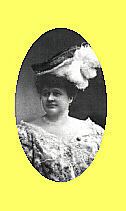 (Martha),
would have six children, with five of them reaching
maturity. Of the two surviving girls, Melville would
live in the house, past her parents. Mattie’s parents,
George and Iantha Woodson also lived with the
Moss family. Most of the founding fathers built their homes on the
south side of the railroad tracks. As the town grew
and businesses thrived, businessmen moved into the
(Martha),
would have six children, with five of them reaching
maturity. Of the two surviving girls, Melville would
live in the house, past her parents. Mattie’s parents,
George and Iantha Woodson also lived with the
Moss family. Most of the founding fathers built their homes on the
south side of the railroad tracks. As the town grew
and businesses thrived, businessmen moved into the
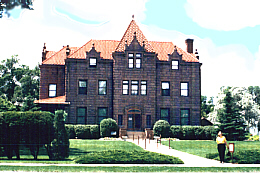 area known as the West Side Addition, following P.
B. Moss, and his wife Mattie (Martha),
who, in 1901, commissioned the famed architect,
Henry Janeway Hardenbergh, to design their home,
which was to be built by a local contractor between
1901 and 1903. The Moss Mansion is approximately
60 feet square and 45 feet high, sitting a hundred or
so feet back from the street. The interior designer,
W.P. Nelson Company of Chicago spent eleven
months decorating the home. Mattie would spend
many more years furnishing it. Many
of the oil paintings throughout the house are by
Mattie.
In it’s
area known as the West Side Addition, following P.
B. Moss, and his wife Mattie (Martha),
who, in 1901, commissioned the famed architect,
Henry Janeway Hardenbergh, to design their home,
which was to be built by a local contractor between
1901 and 1903. The Moss Mansion is approximately
60 feet square and 45 feet high, sitting a hundred or
so feet back from the street. The interior designer,
W.P. Nelson Company of Chicago spent eleven
months decorating the home. Mattie would spend
many more years furnishing it. Many
of the oil paintings throughout the house are by
Mattie.
In it’s
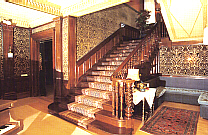 completion, the house cost more than one
hundred thousand dollars in an era when a normal
house was built for three thousand dollars. The
house now stands as a symbol of the changing
refinement of the West, and was the subject of a
recent episode
completion, the house cost more than one
hundred thousand dollars in an era when a normal
house was built for three thousand dollars. The
house now stands as a symbol of the changing
refinement of the West, and was the subject of a
recent episode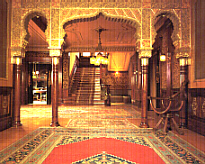 of the “American Castles” television
We had made arrangements to meet our interpreter,
Kandice Zemar, an Exxon oil intern, working part
time for the Billings Preservation Society, who
manage the Mansion. For the next hour she
explained the details of this marvelous architecture,
and the personalities that shaped it.
The Mansion is somewhat unusual in that there are a multitude of
styles and themes running through it. The
entranceway is spectacular, with a Moorish hall
displaying a Saracenic arch created from the
Alhambra in Granada, Spain. The three Moorish
horseshoe arches rest on four mahogany columns.
of the “American Castles” television
We had made arrangements to meet our interpreter,
Kandice Zemar, an Exxon oil intern, working part
time for the Billings Preservation Society, who
manage the Mansion. For the next hour she
explained the details of this marvelous architecture,
and the personalities that shaped it.
The Mansion is somewhat unusual in that there are a multitude of
styles and themes running through it. The
entranceway is spectacular, with a Moorish hall
displaying a Saracenic arch created from the
Alhambra in Granada, Spain. The three Moorish
horseshoe arches rest on four mahogany columns.
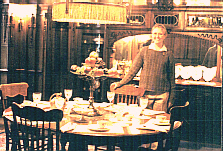 We were taken through the main hall, which was
used as a music room, to the dining room where I
snapped a picture of Kandice. This room is done
lavishly in wood from ceiling to floor which is
covered with an Indian rug. A china cabinet
We were taken through the main hall, which was
used as a music room, to the dining room where I
snapped a picture of Kandice. This room is done
lavishly in wood from ceiling to floor which is
covered with an Indian rug. A china cabinet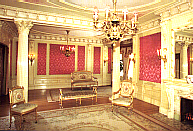 and
sideboard take up the entire west wall.
and
sideboard take up the entire west wall.
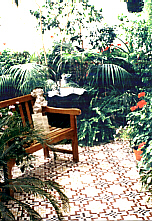 The rug was made in Aubusson France and was woven from
designs submitted by Mattie.
The rug was made in Aubusson France and was woven from
designs submitted by Mattie.
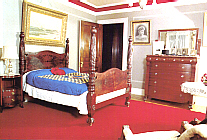 of flowers
and other plants. Some of the plants on display today,
are the original plants that were started by Mrs.
Moss. The center room of the second floor was intended as
billiard room, though no table was ever put in place.
of flowers
and other plants. Some of the plants on display today,
are the original plants that were started by Mrs.
Moss. The center room of the second floor was intended as
billiard room, though no table was ever put in place.
